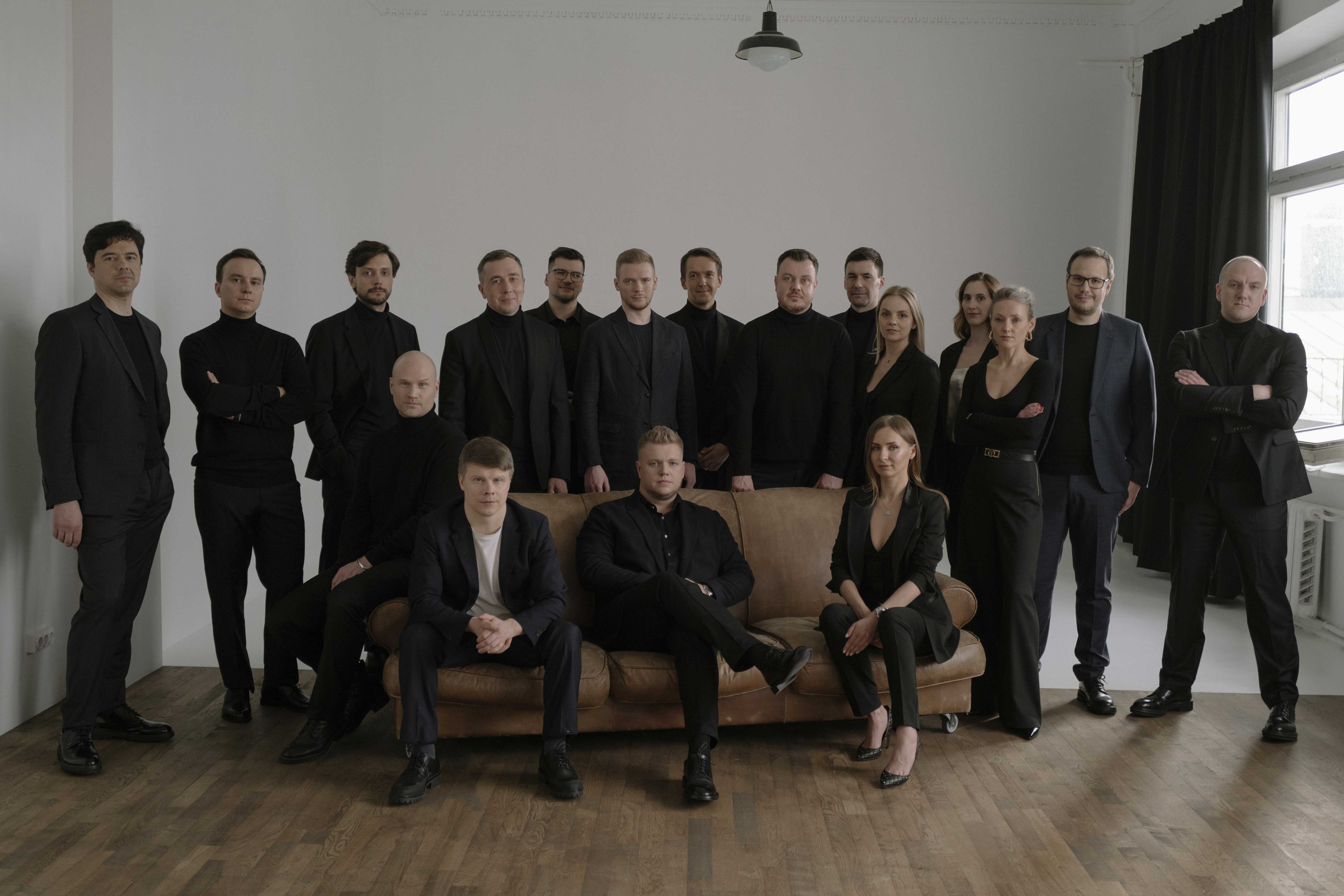Working with historical heritage and accompanying foreign architects have been the most important competencies of the company for several years. The bureau is also successfully conquering the market with its own architectural product. Pride, Logos, Champine, Novocheremushkinskaya 17, Dolgorukovskaya 25, Mitte Apartments, Sobytie, ILove, Very, B'aires, N'ice Loft became winners of national and international awards.
Painstaking work with the client's team, an objective assessment of the design specification, the use of modern scientific developments in the field of construction climatology, calculation modules for engineers, designers and architects, optimization and compliance with the budget and deadlines — this is what allows us to develop a quality product that sets new standards of quality and standard of living.















